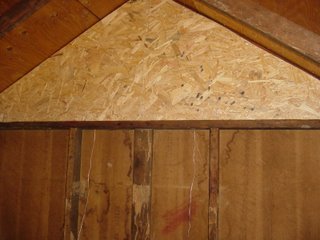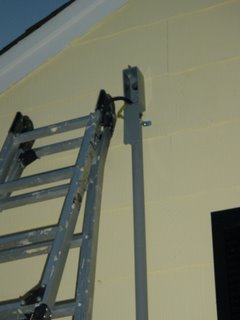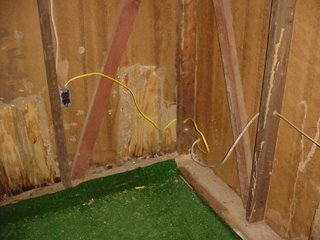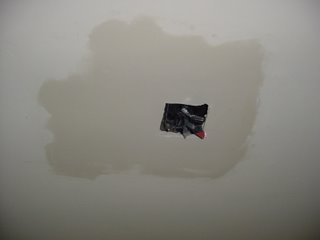tiki puka puka 3.0
ahh, back to this little project. i preface this by saying it won't be a full post due to the camera pooping out - i guess i could pull out the memory card and load the images onto this computer sitting on my lap, but i'll save that as a rainy day project.
anywho, i installed astroturf on the floor to give a "grassy" appearance and also to conceal the roughness of the concrete, etc. i also walled the interior with plywood and then painted it all red (again, barn paint). of course, prior to walling everything off, i cut and framed an opening, attached a hinged door to it, and a small countertop that faces the deck. this is essentially the bar. like i said, i dont have full pics, so i will post the ones i do have along with the hilarious narratives you have come to love:
 this was the first piece i cut and installed. these triangle pieces and the walls were really easy to do, but ... arggggh ... putting up the ceiling by myself was a pain. i basically had to balance everything on my head and then screw it into place. the kind of thing that would have been hilarious to watch some other fool do, but not so hilarious when you're the aforementioned "other fool".
this was the first piece i cut and installed. these triangle pieces and the walls were really easy to do, but ... arggggh ... putting up the ceiling by myself was a pain. i basically had to balance everything on my head and then screw it into place. the kind of thing that would have been hilarious to watch some other fool do, but not so hilarious when you're the aforementioned "other fool".
here are the support pieces i put into place to help support the ceiling boards:
 i put these up in multiple places in the center and corners, where needed (where the boards met). fascinating.
i put these up in multiple places in the center and corners, where needed (where the boards met). fascinating.
action photo of me looking through a hole:
 after i measured out my window thingy, i pre-drilled some pilot holes in the corners to make it easier to cut with the jigsaw. after i cut everything out, i used a belt sander to smooth the edges, then i framed the opening with 2x4's and added a pine top. i cut a piece of particle board for the door, which i wouldn't normally use for exterior applications, but i 1) had a shitload of it leftover and 2) used three coats of polyurethane on it, so it should be okay. i hinged it and added a latch to lock it from the interior.
after i measured out my window thingy, i pre-drilled some pilot holes in the corners to make it easier to cut with the jigsaw. after i cut everything out, i used a belt sander to smooth the edges, then i framed the opening with 2x4's and added a pine top. i cut a piece of particle board for the door, which i wouldn't normally use for exterior applications, but i 1) had a shitload of it leftover and 2) used three coats of polyurethane on it, so it should be okay. i hinged it and added a latch to lock it from the interior.
if you remember back a ways back, i had ripped a bunch of shit out of this shed, because it was a somewhat filthy woodworking shop that looked like it had never been cleaned. junk removal revealed quite a bit of termite damage in the structure and at the time i think i believed i would replace most of the damage. upon further inspection of the shed, i realized that it wasn't built that well from the beginning and if i really put much time, money and effort into it, i would probably just tear it down and build something else. everything i did definitely helped to reinforce it and offset the damage and probably didn't cost me more than $100. when the time comes, i can knock it down and put up something really cool, but for now, this will do.
also of note, i had predrilled and wired everything for an outdoor sound system with all of the wiring hidden behind the wall. a few weeks ago i went ahead and set everything up with some old (but killer) hi-fi equipment i had sitting around and gathering dust. now we have music pumping through the hi-fi outside in the back yard. time to boogie, my friends. time to boogie.
anywho, i installed astroturf on the floor to give a "grassy" appearance and also to conceal the roughness of the concrete, etc. i also walled the interior with plywood and then painted it all red (again, barn paint). of course, prior to walling everything off, i cut and framed an opening, attached a hinged door to it, and a small countertop that faces the deck. this is essentially the bar. like i said, i dont have full pics, so i will post the ones i do have along with the hilarious narratives you have come to love:
 this was the first piece i cut and installed. these triangle pieces and the walls were really easy to do, but ... arggggh ... putting up the ceiling by myself was a pain. i basically had to balance everything on my head and then screw it into place. the kind of thing that would have been hilarious to watch some other fool do, but not so hilarious when you're the aforementioned "other fool".
this was the first piece i cut and installed. these triangle pieces and the walls were really easy to do, but ... arggggh ... putting up the ceiling by myself was a pain. i basically had to balance everything on my head and then screw it into place. the kind of thing that would have been hilarious to watch some other fool do, but not so hilarious when you're the aforementioned "other fool".here are the support pieces i put into place to help support the ceiling boards:
 i put these up in multiple places in the center and corners, where needed (where the boards met). fascinating.
i put these up in multiple places in the center and corners, where needed (where the boards met). fascinating.action photo of me looking through a hole:
 after i measured out my window thingy, i pre-drilled some pilot holes in the corners to make it easier to cut with the jigsaw. after i cut everything out, i used a belt sander to smooth the edges, then i framed the opening with 2x4's and added a pine top. i cut a piece of particle board for the door, which i wouldn't normally use for exterior applications, but i 1) had a shitload of it leftover and 2) used three coats of polyurethane on it, so it should be okay. i hinged it and added a latch to lock it from the interior.
after i measured out my window thingy, i pre-drilled some pilot holes in the corners to make it easier to cut with the jigsaw. after i cut everything out, i used a belt sander to smooth the edges, then i framed the opening with 2x4's and added a pine top. i cut a piece of particle board for the door, which i wouldn't normally use for exterior applications, but i 1) had a shitload of it leftover and 2) used three coats of polyurethane on it, so it should be okay. i hinged it and added a latch to lock it from the interior.if you remember back a ways back, i had ripped a bunch of shit out of this shed, because it was a somewhat filthy woodworking shop that looked like it had never been cleaned. junk removal revealed quite a bit of termite damage in the structure and at the time i think i believed i would replace most of the damage. upon further inspection of the shed, i realized that it wasn't built that well from the beginning and if i really put much time, money and effort into it, i would probably just tear it down and build something else. everything i did definitely helped to reinforce it and offset the damage and probably didn't cost me more than $100. when the time comes, i can knock it down and put up something really cool, but for now, this will do.
also of note, i had predrilled and wired everything for an outdoor sound system with all of the wiring hidden behind the wall. a few weeks ago i went ahead and set everything up with some old (but killer) hi-fi equipment i had sitting around and gathering dust. now we have music pumping through the hi-fi outside in the back yard. time to boogie, my friends. time to boogie.
















