New Posts can only mean one thing!
No-one stays for free, people. Anywho, enjoy the updates.
Fabulous 50's home is rescued by overly opinionated guy with too much free time and a gay man's flare for design. Woo hoo!! Grab a pinata and a stick - sounds like a party!
 yes, the space between the wall and appliances was the width of a step ladder.
yes, the space between the wall and appliances was the width of a step ladder.

 alway so much fun to make. never so much fun to clean up.
alway so much fun to make. never so much fun to clean up.
 you can see i ripped the wood paneling off and exposed the drywall. unfortunately, the whole room wasn't drywalled underneath the paneling and i didn't want to mess with the trim or i would have ripped down all of the paneling. instead, i recovered it and painted it all eggplant (those pics are coming). that mess of wires is from the security system, which was a complete bitch to conceal. did i mention i was not a fan of the original owner's "work". yes? just checking.
you can see i ripped the wood paneling off and exposed the drywall. unfortunately, the whole room wasn't drywalled underneath the paneling and i didn't want to mess with the trim or i would have ripped down all of the paneling. instead, i recovered it and painted it all eggplant (those pics are coming). that mess of wires is from the security system, which was a complete bitch to conceal. did i mention i was not a fan of the original owner's "work". yes? just checking. i am so sick of pulling up flooring i can't even begin to fully express it.
i am so sick of pulling up flooring i can't even begin to fully express it. this is actually sticky vinyl strips of faux cherry wood. i had never used anything like this before, but it is surprisingly good-looking, very inexpensive, and quite easy to install. i wouldn;t use it for common areas of my home, but for something like a laundry room, it's pretty much perfect.
this is actually sticky vinyl strips of faux cherry wood. i had never used anything like this before, but it is surprisingly good-looking, very inexpensive, and quite easy to install. i wouldn;t use it for common areas of my home, but for something like a laundry room, it's pretty much perfect. this turned out to be a really great choice for this room. i would definitely use this stuff again for a similar application. it's also extremely low maintenance and easy to replace. i feel like Armstrong should be paying me for this ringing endorsement.
this turned out to be a really great choice for this room. i would definitely use this stuff again for a similar application. it's also extremely low maintenance and easy to replace. i feel like Armstrong should be paying me for this ringing endorsement.
 this is just before i rehung the "closet" door, which was a 36" ( the laundry room was 32"), which is great if i ever need to swap out the washer and dryer or move anything large in here.
this is just before i rehung the "closet" door, which was a 36" ( the laundry room was 32"), which is great if i ever need to swap out the washer and dryer or move anything large in here. so here it is. the hallway is this flat grey color, which i wasn't sold on until i painted the trim (bright white like everywhere else). i painted the walls a while back, but never finished the trim because i got distracted by a million other things. I replaced the light fixture, too (not pictured), which is pretty modern and i will paint the ceiling sometime this week (a cleaner white). ok, so you can see the bathroom from here ...
so here it is. the hallway is this flat grey color, which i wasn't sold on until i painted the trim (bright white like everywhere else). i painted the walls a while back, but never finished the trim because i got distracted by a million other things. I replaced the light fixture, too (not pictured), which is pretty modern and i will paint the ceiling sometime this week (a cleaner white). ok, so you can see the bathroom from here ...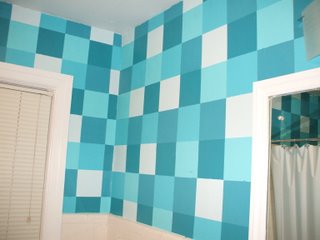 yup, that's a whole lotta squares. i decided that i was going to paint 6 in. x 6 in. squares (to match the width of the border tiles) and use a monochrome color scheme based upon a single Behr color card. I started by using an outline of a square, but this was tedious and not all that accurate in keeping things level. I decided (thankfully) that it would be easier to mark every six inches along the bottom and side of each wall with a ruler, then i went back with a yardstick (and a 6 inch level), which i used to complete the lines both vertically and horizontally. this sped things up considerably.
yup, that's a whole lotta squares. i decided that i was going to paint 6 in. x 6 in. squares (to match the width of the border tiles) and use a monochrome color scheme based upon a single Behr color card. I started by using an outline of a square, but this was tedious and not all that accurate in keeping things level. I decided (thankfully) that it would be easier to mark every six inches along the bottom and side of each wall with a ruler, then i went back with a yardstick (and a 6 inch level), which i used to complete the lines both vertically and horizontally. this sped things up considerably. i forgot to mention that i also did some patching and sanding on the walls before i painted. i still have some touch ups to do along the ceiling and at a bunch of different places where paint dripped under the tape, etc. I will be repainting the ceiling as well. the lightest color is a very faint teal paint i had left over from another project (it looks white in the pics) and it isnt satin like the rest nor is it holding up well near the shower. i bought another quart similar to it and will go back and primer and repaint those squares.
i forgot to mention that i also did some patching and sanding on the walls before i painted. i still have some touch ups to do along the ceiling and at a bunch of different places where paint dripped under the tape, etc. I will be repainting the ceiling as well. the lightest color is a very faint teal paint i had left over from another project (it looks white in the pics) and it isnt satin like the rest nor is it holding up well near the shower. i bought another quart similar to it and will go back and primer and repaint those squares.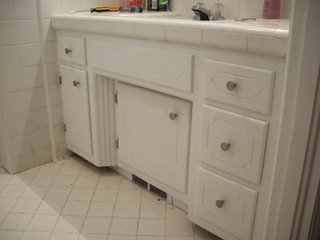 the knobs are really heavy-duty and a huge upgrade over the ugly crap that was in there. yes, i am aware the tile is dirty - no need to mention it. we are getting a maid soon, i think. i still want to update the faucet and shower head, i just haven't quite found what i like yet. i want something that looks a little bit older to go with the rest of the house and i heard there is a plumbing shop not too far away that kind of specializes in that kind of thing. we'll see what i find ...
the knobs are really heavy-duty and a huge upgrade over the ugly crap that was in there. yes, i am aware the tile is dirty - no need to mention it. we are getting a maid soon, i think. i still want to update the faucet and shower head, i just haven't quite found what i like yet. i want something that looks a little bit older to go with the rest of the house and i heard there is a plumbing shop not too far away that kind of specializes in that kind of thing. we'll see what i find ...


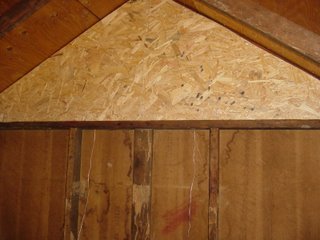 this was the first piece i cut and installed. these triangle pieces and the walls were really easy to do, but ... arggggh ... putting up the ceiling by myself was a pain. i basically had to balance everything on my head and then screw it into place. the kind of thing that would have been hilarious to watch some other fool do, but not so hilarious when you're the aforementioned "other fool".
this was the first piece i cut and installed. these triangle pieces and the walls were really easy to do, but ... arggggh ... putting up the ceiling by myself was a pain. i basically had to balance everything on my head and then screw it into place. the kind of thing that would have been hilarious to watch some other fool do, but not so hilarious when you're the aforementioned "other fool". i put these up in multiple places in the center and corners, where needed (where the boards met). fascinating.
i put these up in multiple places in the center and corners, where needed (where the boards met). fascinating. after i measured out my window thingy, i pre-drilled some pilot holes in the corners to make it easier to cut with the jigsaw. after i cut everything out, i used a belt sander to smooth the edges, then i framed the opening with 2x4's and added a pine top. i cut a piece of particle board for the door, which i wouldn't normally use for exterior applications, but i 1) had a shitload of it leftover and 2) used three coats of polyurethane on it, so it should be okay. i hinged it and added a latch to lock it from the interior.
after i measured out my window thingy, i pre-drilled some pilot holes in the corners to make it easier to cut with the jigsaw. after i cut everything out, i used a belt sander to smooth the edges, then i framed the opening with 2x4's and added a pine top. i cut a piece of particle board for the door, which i wouldn't normally use for exterior applications, but i 1) had a shitload of it leftover and 2) used three coats of polyurethane on it, so it should be okay. i hinged it and added a latch to lock it from the interior.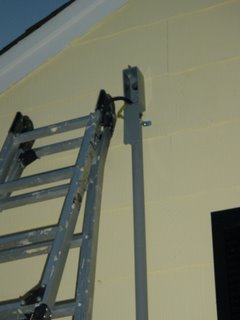 that's the box out the side of the house connected to the conduit.
that's the box out the side of the house connected to the conduit. here's the whole thing. seems so simple, but even with someone helping me (my bro, standing on the left), this took all day. of course, we stopped to watch the titans game, which probably slowed us down.
here's the whole thing. seems so simple, but even with someone helping me (my bro, standing on the left), this took all day. of course, we stopped to watch the titans game, which probably slowed us down. "hello! i'm high on insulation and blood loss!" me in the attic, smiling for no reason at all. i certainly wasn't having a good time.
"hello! i'm high on insulation and blood loss!" me in the attic, smiling for no reason at all. i certainly wasn't having a good time.
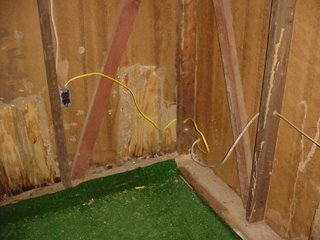

 that's the bulkhead light that i bought. it has since pooped out (i tested all the wires, changed the light bulb, etc.) and i think i will probably just replace it with something very simple (and cheap). now that the interior of the tiki hut is done (next post), i have alternate lighting in there (red net christmas lights, etc.) so i am not that worried about it, but i would like everything to work as it should.
that's the bulkhead light that i bought. it has since pooped out (i tested all the wires, changed the light bulb, etc.) and i think i will probably just replace it with something very simple (and cheap). now that the interior of the tiki hut is done (next post), i have alternate lighting in there (red net christmas lights, etc.) so i am not that worried about it, but i would like everything to work as it should. not sure what that white spot is on the front corner, just some photo magic, i suppose.
not sure what that white spot is on the front corner, just some photo magic, i suppose. who's that on the bench? looks like a little friend i like to call PBR. umm hmm, that's right.
who's that on the bench? looks like a little friend i like to call PBR. umm hmm, that's right. there were lots of rough spots, screw holes, excess putty, etc. whoever put the box up looked like they did it with their eyes closed or had maybe subcontracted it out to a monkey.
there were lots of rough spots, screw holes, excess putty, etc. whoever put the box up looked like they did it with their eyes closed or had maybe subcontracted it out to a monkey.



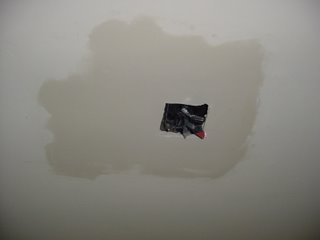
 arrggh. my neck hurt like hell when this was done and i swallowed about a pound of insulation, but it looks really good. moving along ...
arrggh. my neck hurt like hell when this was done and i swallowed about a pound of insulation, but it looks really good. moving along ...
 it's a dark walnut or chocolate color ... i painted the top rail as well. it looks pretty damn fine if i do say so myself. and i do say so myself ...
it's a dark walnut or chocolate color ... i painted the top rail as well. it looks pretty damn fine if i do say so myself. and i do say so myself ... it looks oh so fine against the yellow. 2 sidenotes: you can barely tell in this photo, but the base of the house on the backside was still the original grey color, but on monday (after this pic was taken) i painted it white to match the rest of the house. also, you only see some of the screens in the windows. not sure why they weren't installed, cuz they're all here. i found all the screens in the attic and in the garage ... and they look brand new.
it looks oh so fine against the yellow. 2 sidenotes: you can barely tell in this photo, but the base of the house on the backside was still the original grey color, but on monday (after this pic was taken) i painted it white to match the rest of the house. also, you only see some of the screens in the windows. not sure why they weren't installed, cuz they're all here. i found all the screens in the attic and in the garage ... and they look brand new.